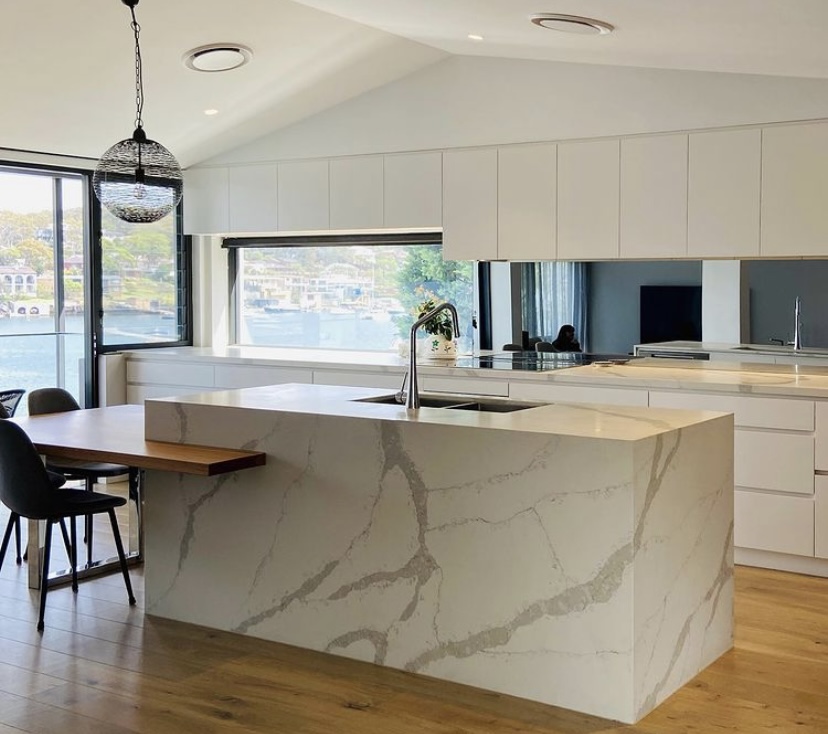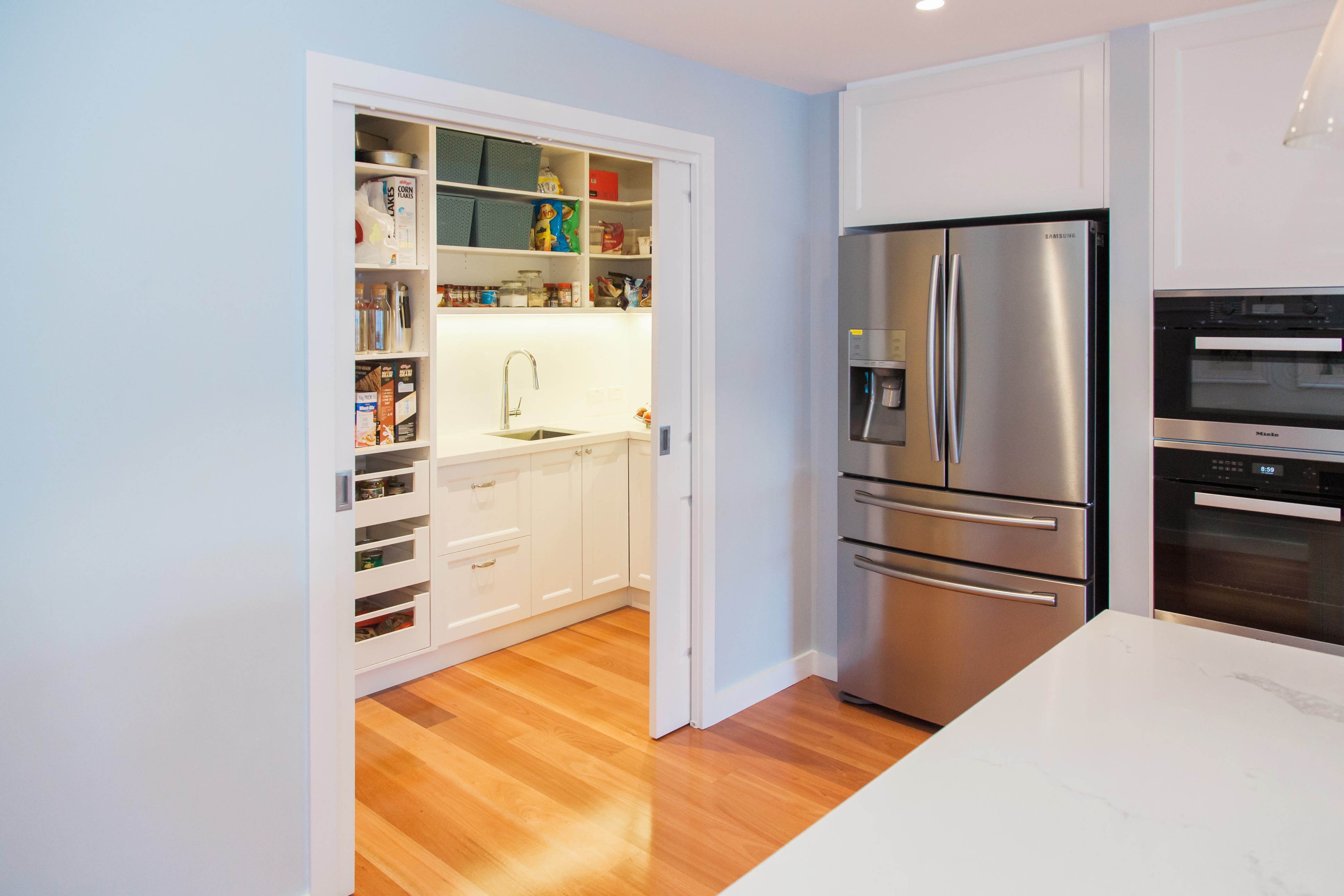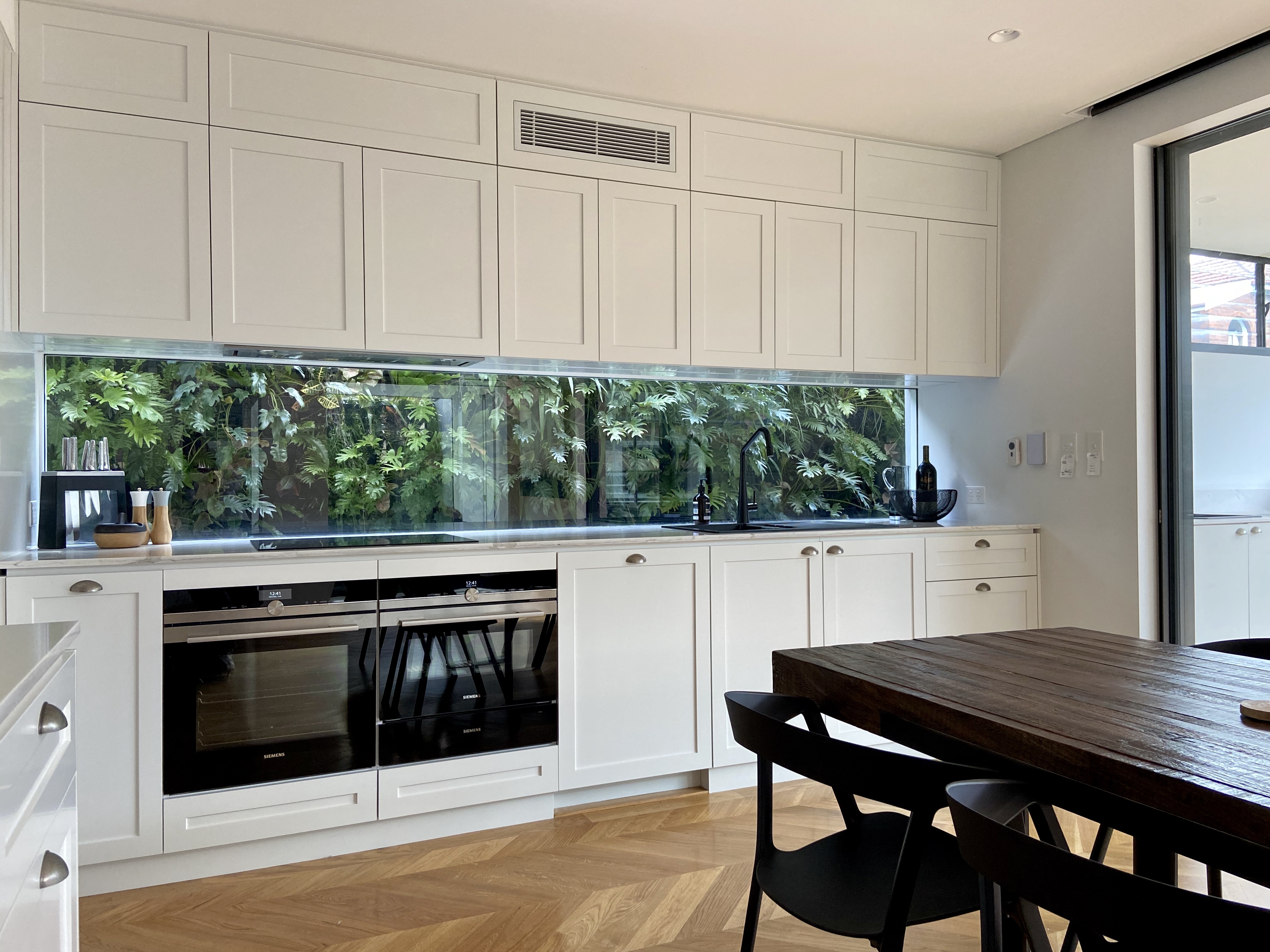5 Steps to a well planned new Kitchen

It can be overwhelming tackling renovations, and there are certain areas of the home that need extra skill and detailed thinking to get right. Thanks to its title as the hub of most homes, the kitchen is one such room that needs plenty of forethought and planning. But what if you could think like an interior designer before your next kitchen renovation, to ensure you haven’t missed anything important? As experienced designers we’re here to let you in on some of the key steps and processes that we take when designing a new kitchen for our clients, to ensure years of easy and enjoyable use ahead.
STEP 1: Think about the existing space
What works and what doesn’t?
Assess the existing layout, taking note of what works and what doesn’t. Think about what you would like to change. If the renovation budget extends to structural changes, look at the space with fresh eyes, ignoring the current layout and any existing windows and doors, plumbing and electrical positions. Movement of walls and plumbing can all be discussed with a qualified Designer or Builder to establish the feasibility and costs.
STEP 2: Decide on style and function
Think about the relationship between the kitchen and the rest of your home. Does the style of the new kitchen need to blend with an existing style within your home, or will the new kitchen dictate a fresh new feel to the place?
Next, look at the function of the new kitchen space. For example, if you have an open-plan style, you could reinterpret the dining table scenario and incorporate a dining space within a breakfast bar, voiding the traditional dining table altogether. Think about the space in a different way – and this is where visual idea books work well. Create a visual ‘Kitchen’ Idea book for your renovation, as the visuals of kitchen concepts will help you lock in your style, as well as ideas for alternate layouts. There are so many great online platforms you can refer to such as Houzz, Pinterest and Instagram.

It’s easy to spend a lot of time thinking about what your new kitchen style is, but you must, however, retain a sense of practicality as there are certain items that will dictate the break-up of the space within the kitchen.
Write a checklist of what you will require; refrigerator, oven, cook top, rangehood, sink, dishwasher, microwave, toaster etc. You need to know the dimensions of each new appliance, or the dimensions of any existing items you may be re-using in the new kitchen.Start a Google file on items you have seen online that you would like for your new kitchen. It is also worth visiting a kitchen showroom to physically see the kitchen appliances you like. Keep in mind that the appliances should have a consistent look about them – for example, the same or similar style of handle on the oven door, microwave and fridge. They need to also have a similar finish – you don’t want brushed stainless steel sitting right next to polished stainless steel. The appliances need to be selected before you can place them in the new floor plan layout.

STEP 4: Assess your storage needs
Think about what you need to store away. Write a list of all the appliances you own that need storing, and recycle the ones you don’t need or haven’t used in more than five years. Think about the pantry area you will need. Does the floor space allow for a walk-in pantry or will it be part of the overall cupboards.
Again, it comes down to practicality with storage … you may like the European-style kitchens of recent years where there is little in the way of overhead cupboards and it’s all about sleek bench space. This can work, if you have enough floor space to allow for a butler’s-style pantry where everything is hidden and stored behind a wall. Measure the amount of storage you have now and ask yourself, ‘Is it enough?…or do we need more?’ Storage is crucial in any kitchen. We always say you can never have enough storage regardless of the size of the kitchen or the kind of space you are working with – you just have to be clever about it and use the space you have creatively.

You will need plans and elevations drawn up of the new kitchen. Within this plan, all the appliances you have selected will be shown, the benchtop will be shown, the break-up of the cupboard doors and drawers will be shown, and the pantry will be shown. Once this is done, it’s the details that will give your new kitchen the 'wow factor'. Think about the finishes on the benchtop, splashback, cupboard doors and drawers, flooring and the walls surrounding the kitchen. After Step 3, you will have figured out your style, allowing you to then research what type of finishes suit that style best.
Now, you can get planning like a designer!


