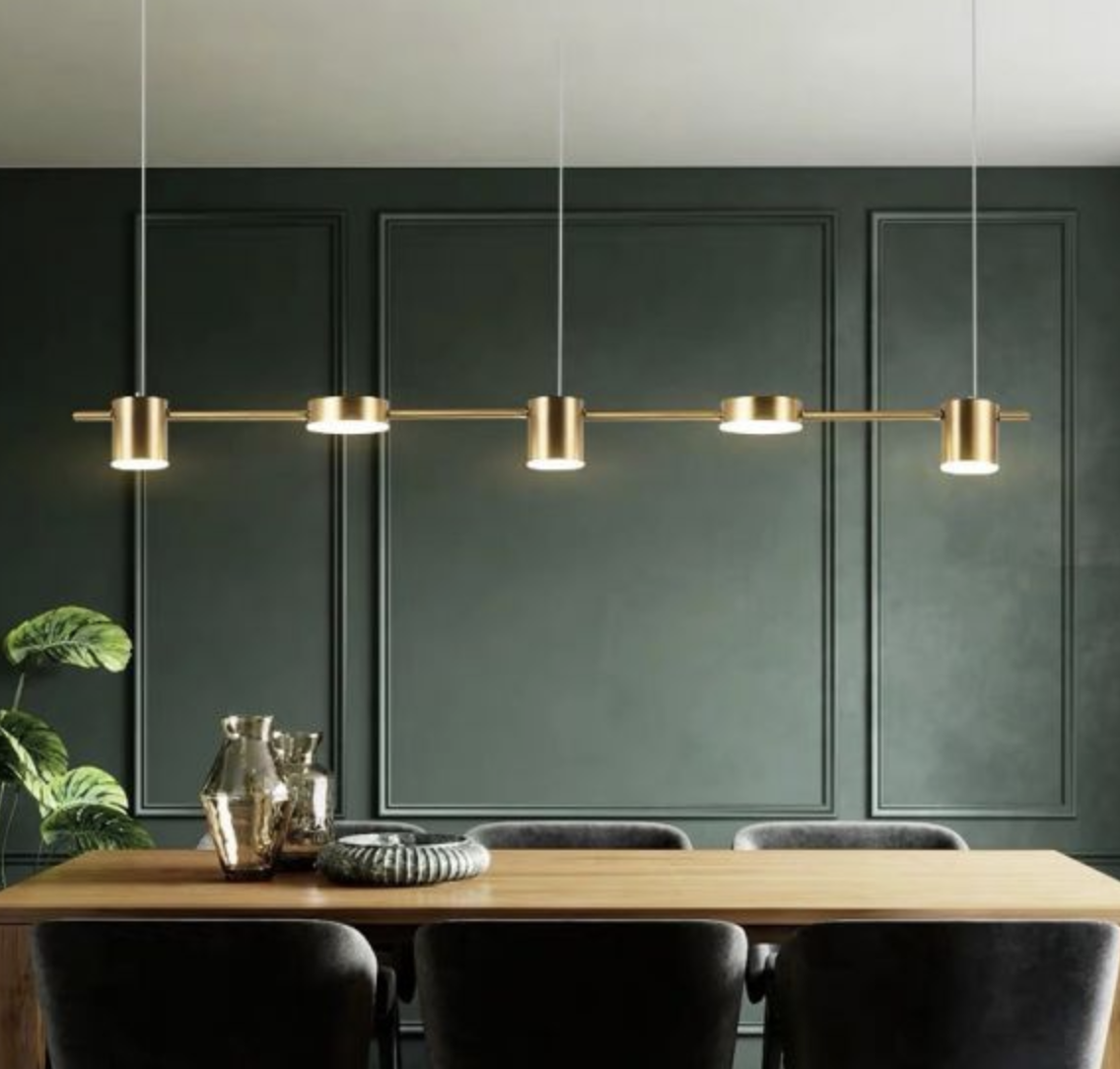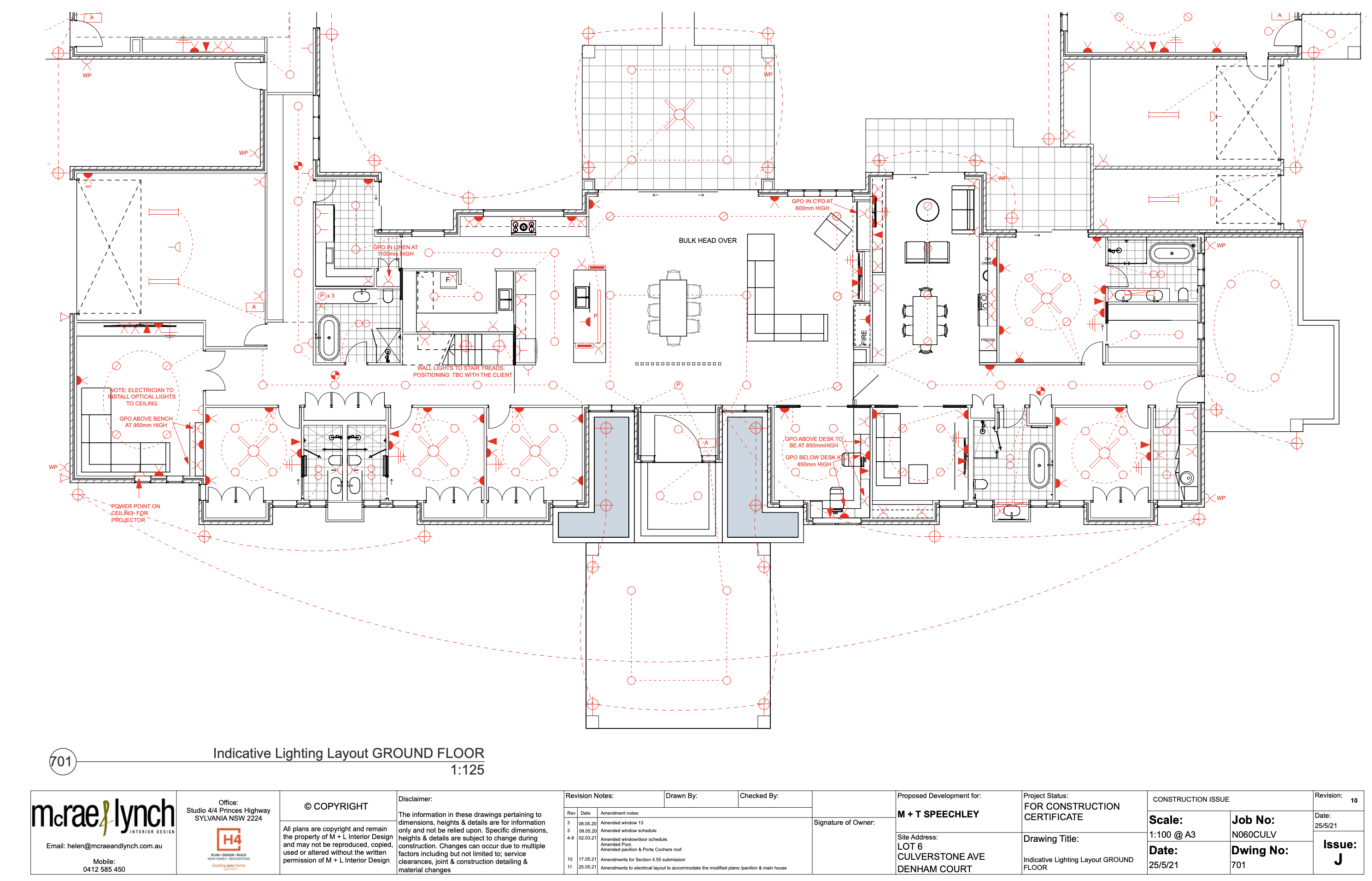The practicalities of a good lighting and electrical design.
All aspects of your build require careful & thoughtful planning prior to breaking ground with construction. This ensures that things run smoothly & efficiently throughout. It avoids unnecessary delays or issues and allows the professionals/trades to complete their work efficiently and on time.
One common aspect of a new build or renovation project, that often gets overlooked (or at least left to the last minute) by the home owner, is the lighting and electrical layout. While many understand that it is a necessary component of the project, it often becomes an afterthought and left up to the electrician to resolve once engaged to do their work. This can cause delays during the construction phase of the project, while the electrician endeavours to resolve the homeowners’ electrical & lighting needs on the fly. Without the home owners’ thoughtful input to go by, the electrician is left to make decisions based on ‘assumption’ rather than what the home owner actually needs & wants.
To ensure you avoid costly mistakes, issues and delays when it comes to the electrical & lighting component of your project, you need to consider this (early on in the design phase) in conjunction with the design & floor plan layout.

The most effective way of achieving this is to provide your Builder (electrician) with an ‘electrical & lighting layout’ (see image below, an example of an M + L Design electrical layout). These drawings are important for the documentation & diagrammatically communicating vital information for the electrician to work from. These plans are necessary for the electrician to prepare, plan and carry out their work more efficiently, allowing them to not only complete their work on time but foresee any potential issues that can be resolved prior to construction. Having an electrical plan to work from also brings to their attention whether they need to collaborate with other trades in order to proceed with their work in a cost effective and efficient manner. The information provided by the electrical layout, also enables the electrician to see clearly the extent of work including the equipment & fittings required to quote the project more accurately.
Example of an electrical layout drafted by M + L Design
Generally anything that requires electricity to run is included in an electrical layout.
‘Electrical layouts’ generally include the location of TV cabling points, data points, power-points (GPO’s), LAN Internet points, charging stations, fans, air-conditioning, their switches and so on.
‘Lighting layouts’ include all light fittings, & the location of their associated switches & whether there are any special features such as dimmer or two-way switching. It also shows which banks of lights share circuits and so on.
Both the electrical & Lighting layouts can be included in the one plan if the design isn’t too complex such as a standard home. Sometimes, upon request of the builder or If the design is complex with many electrical components, the electrical & lighting layouts are presented on separate plans for ease of reference.
When designing & planning the electrical/lighting layout, the design in conjunction with the home owners’ needs and wants must be considered. Communication between the designer & home owner is vital for the best possible outcome.
So, what actually gets resolved when a lighting & electrical plan is produced;
- The location & types of lighting that will improve the functionality of the space & compliment the design. Types of lighting include, pendant, down lights, spot lights, wall lights, track & strip lighting etc. These fittings will be determined by their purpose. For example, ‘Direct lighting’ has a sole purpose of generally lighting a whole area within the space such as a living room, kitchen, bathroom etc. ‘Indirect Lighting’ such as ceiling coves or bulkheads. ‘Functional Lighting’ needs to be planned according to the purpose or task it is serving for example, reading lights, mirror lighting, bedside lamps, undercounter lighting, Entrance lighting, step/stair lighting. ‘Decorative Lighting’ such as pendant & wall lights, niche lights, shelf lighting etc these create a warm, soft mood lighting when too much light is not required.
- The location of other hard wired electrical fittings such as fans, air-conditioning & their switching, large appliances such as fridges, washing machines, dryers, small kitchen appliances & gadgets (microwaves, blenders, air fryers etc)
- The location of media/entertainment consoles & devices TV sockets, data cabling, LAN internets points, phone lines, music systems etc. You need to think about the location & cluster of gadgets so as to avoid overloading on electrical circuits.
Generally, an ‘indicative electrical/ lighting layout’ (which your Interior designer or architect can produce) will provide sufficient information to pass onto your electrician allowing them to focus on their area of expertise in resolving the technical aspect of their work to achieve your desired outcome. In essence, it is a diagrammatical version of a ‘brief’ for the builder & electrician to work off.
A well planned & carefully considered electrical & lighting plan significantly adds aesthetic & comfort to the space in complimenting the various aspects of the design and it’s features. It works in harmony with the design, contributing to the efficient flow and functionality of the space as a whole. Definitely worth thinking about for your next renovation or new build.
TIP: Prior to commencing your renovation ask your electrician to assess the state of your existing electrical board. Assesing the electricals in line with your renovation intentions allows for any upgrades to be accounted for and therefore factored into your construction budget.

